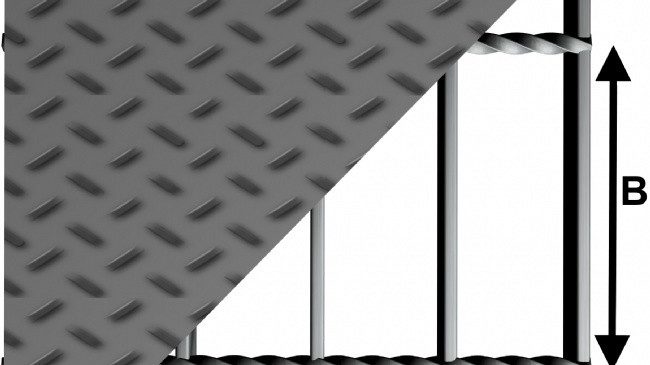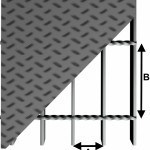
Safedeck is a closed flooring system consisting of Safegrid open bar grating with a durbar plate welded to the top surface by means of a series of short weld runs applied in a specific pattern.
Together, a much improved load carrying capability is provided compared to either a Safegrid floor or Durbar floor supplied individually without the assistance of the other.
Click here for further information on our range of flooring fixings.
| Light Duty Platform or Walkway Two Way Pedestrian Access Platform or Walkway |
High Density Pedestrian Walkway |
 Mesh Sizes
Mesh Sizes
As standard, load bearing bars are spaced at 41mm centres, which are held in an upright position by a resistance forge welded 6mm twisted transverse bar.
| Safedeck Mesh Sizes | |
| Load Bearing Bar Centres (A) | Transverse Bar Centres (B) |
| W (41mm) | 100mm |
| N (30mm) | 100mm |
Loading Criteria
BS4592-0:2006 gives minimum design loads for platform and walkways as per the below table.
| USE OF PLATFORM OR WALKWAY | UDL | CONCENTRATED LOAD OVER AN AREA OF 300MM x 300MM |
| Light Duty (1 person) | 3.0 kN/m2 | 1.0 kN |
| General (regular two way pedestrian traffic) | 5.0 kN/m2 | 1.0 kN |
| Heavy duty (high density pedestrian traffic) | 7.5 kN/m2 | 1.0 kN |
Lionweld Kennedy have devised a set of load tables to give a quick reference guide to the maximum allowable clear span for each of our safedeck grating types. Simply click on the required load table on the side bar on the main Flowforge page to access our loading information.
How to order
- Select the loading requirments from the above table.
- Determine your maximum clear span (open area between supports) and using our load tables select the required load bearing bar size and plate thickness.
- Select your mesh size (W100 is offered as standard but others are available)
- Choose your finish
EXAMPLE
| REQUIRED INFORMATION | FLATBAR SIZE | PLATE THICKNESS | MESH SIZE | FINISH |
| EXAMPLE | 25×5 | 3mm | W 100 (41/100) | Galvanized |
